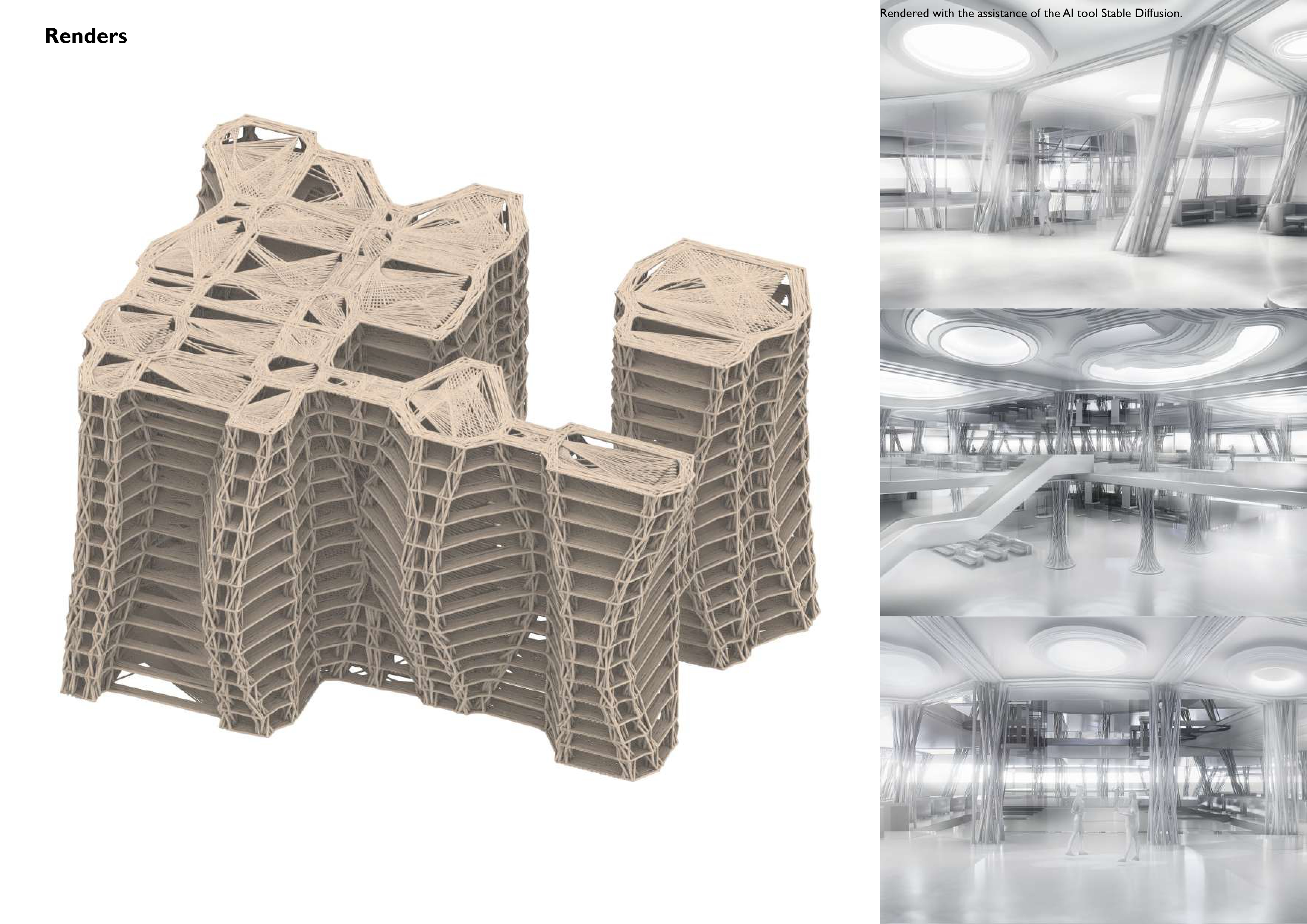Form and Force
Research and design based on graphic statics

Project Overview
The aim of this project is to investigate the correspondence between force and form using graphical statics, and to find a new design method to invert form by designing force diagrams.
Force corresponds to form and can be vectorized, leading to graphic statics. The information age has transformed engineering design with computer-aided graphics, offering convenience and precision. Today's architectural innovation challenges the fusion of form and mechanics, prompting scholars and practitioners to adopt graphic statics as a vital tool in architectural education and practice, seeking its revival.
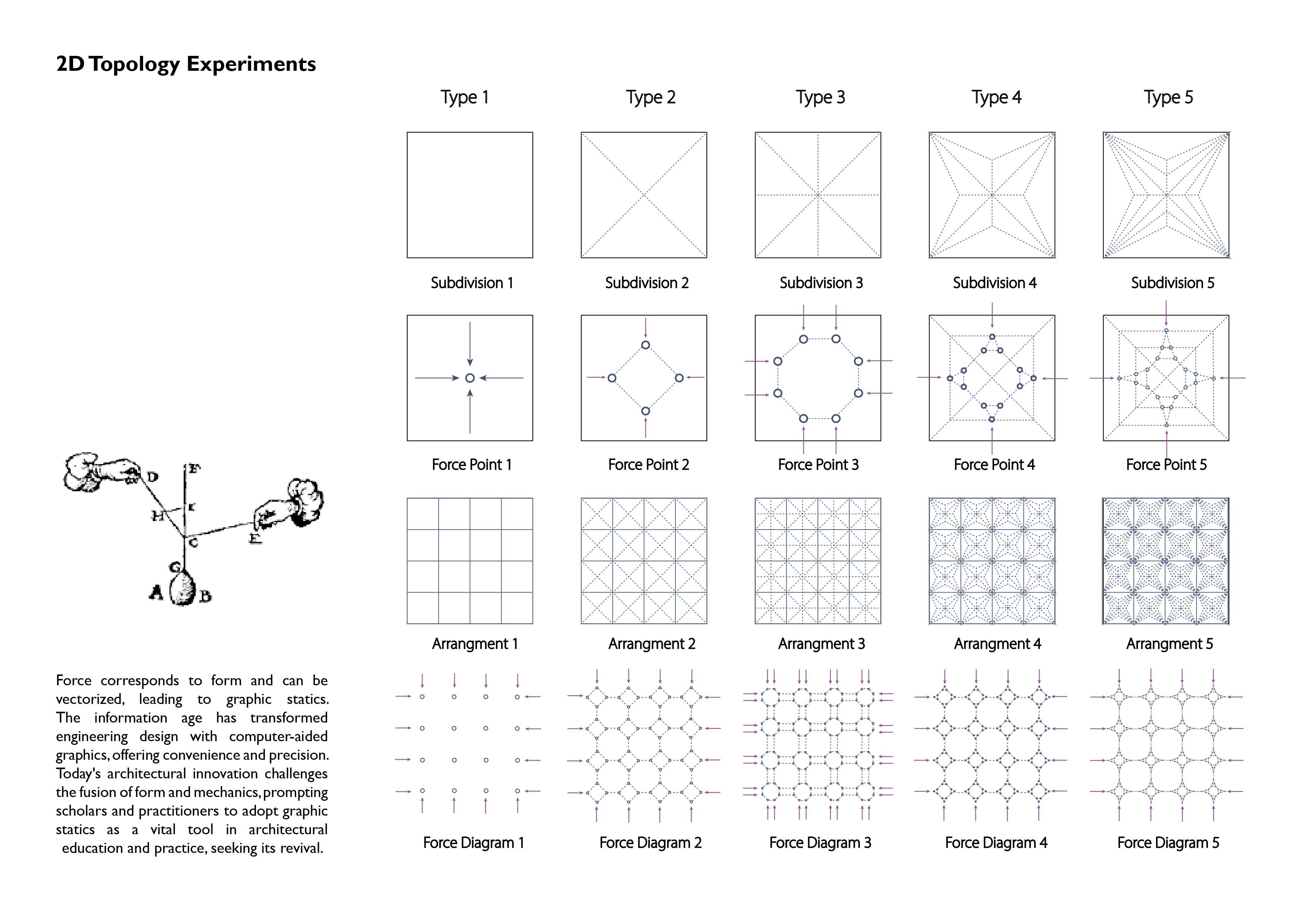
2D Topology Experiments
Force corresponds to form and can be vectorized, leading to graphic statics. The information age has transformed engineering design with computer-aided graphics, offering convenience and precision. Today's architectural innovation challenges the fusion of form and mechanics, prompting scholars and practitioners to adopt graphic statics as a vital tool in architectural education and practice, seeking its revival.
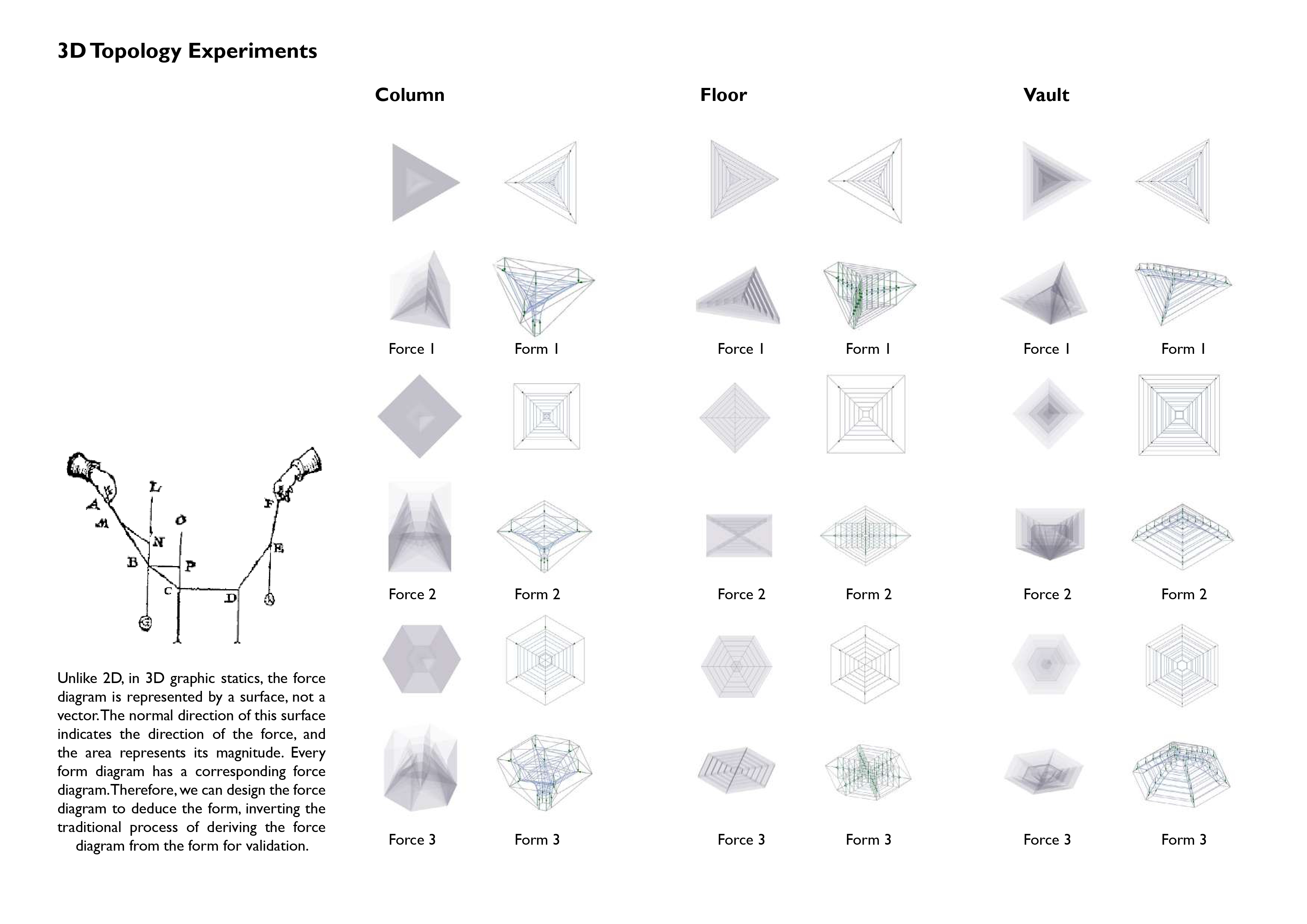
3D Topology Experiments
Unlike 2D, in 3D graphic statics, the force diagram is represented by a surface, not a vector. The normal direction of this surface indicates the direction of the force, and the area represents its magnitude. Every form diagram has a corresponding force diagram. Therefore, we can design the force diagram to deduce the form, inverting the traditional process of deriving the force diagram from the form for validation.
Master Plan
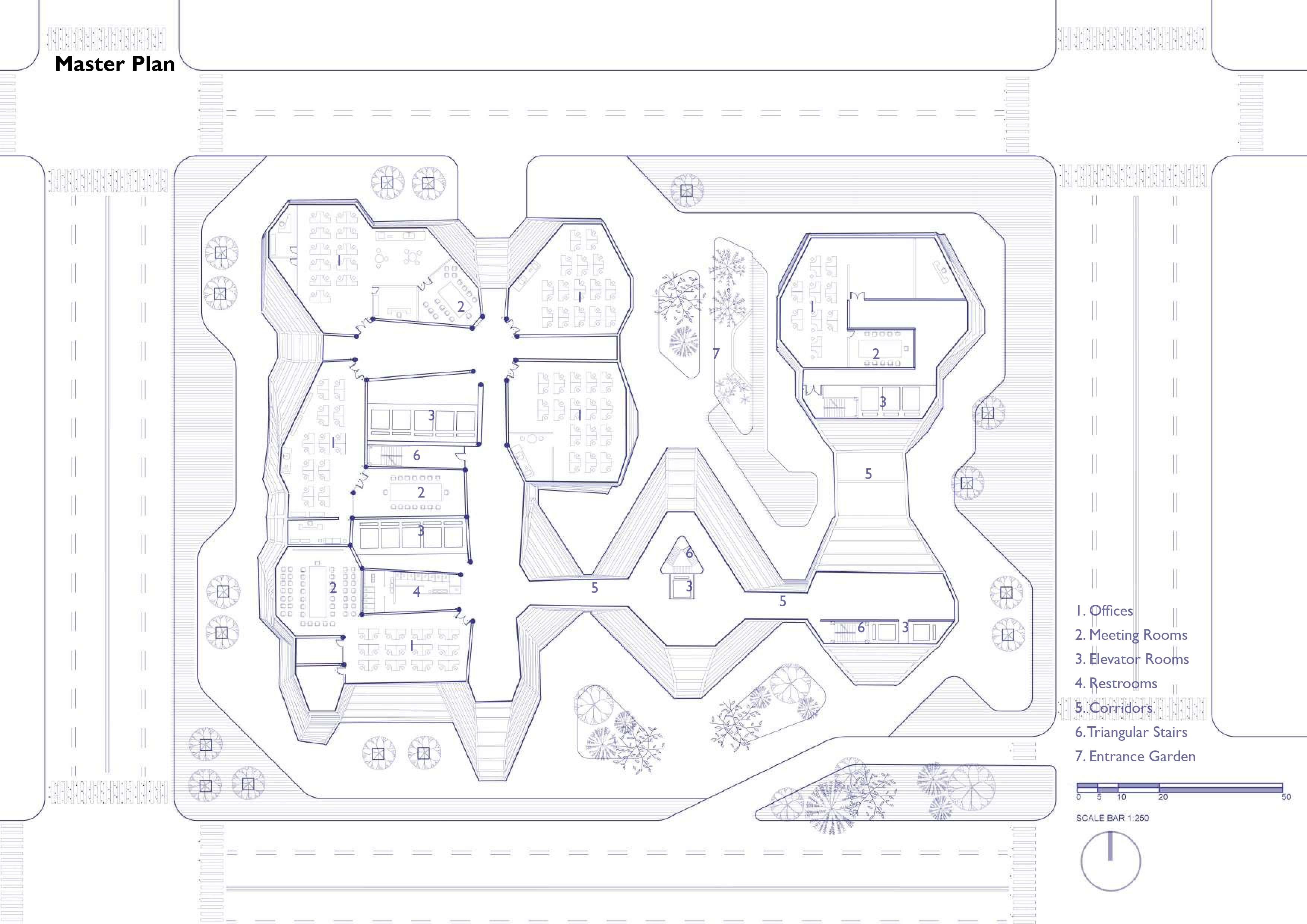
The Reflections of Each Parts
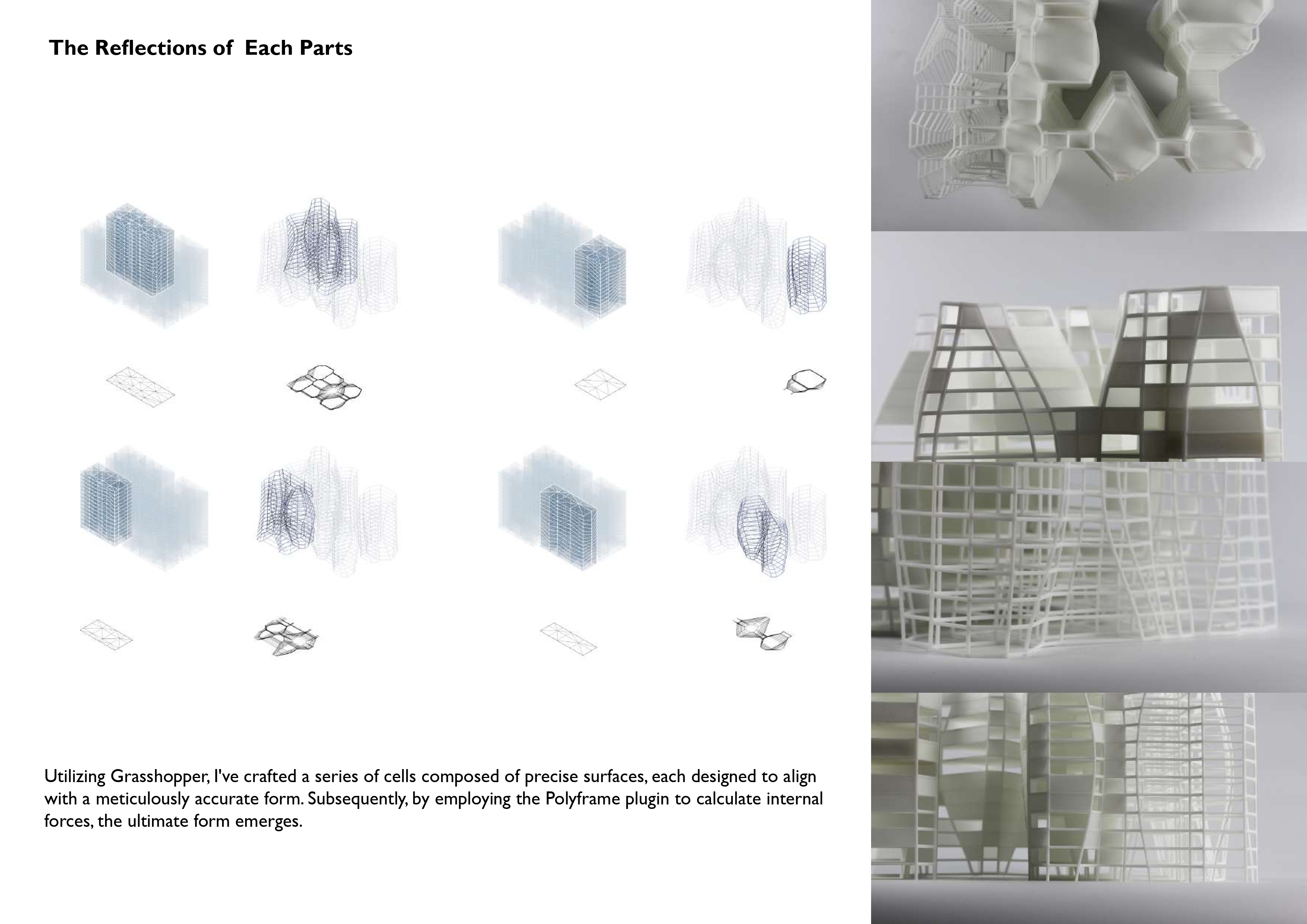
Renders
